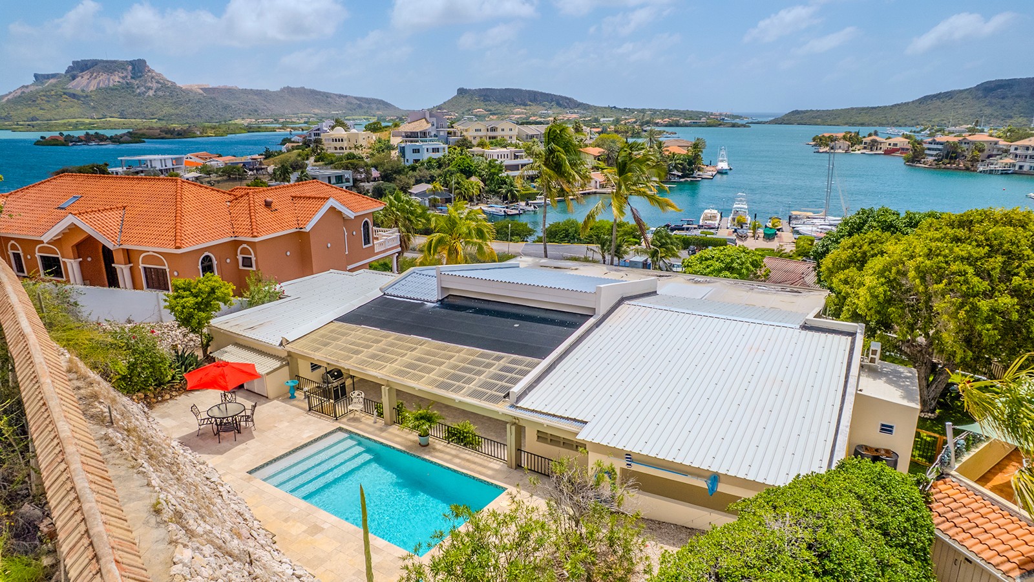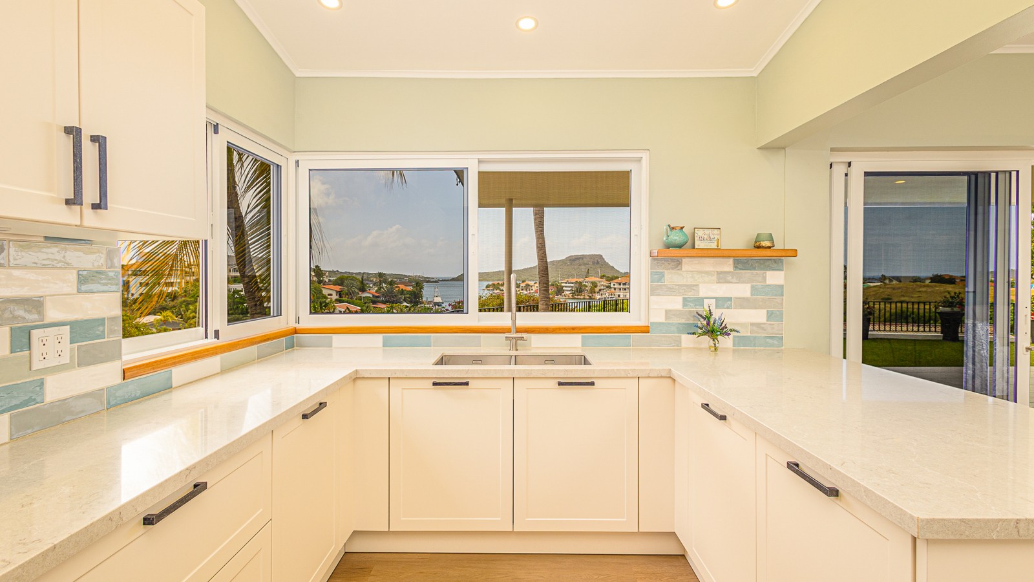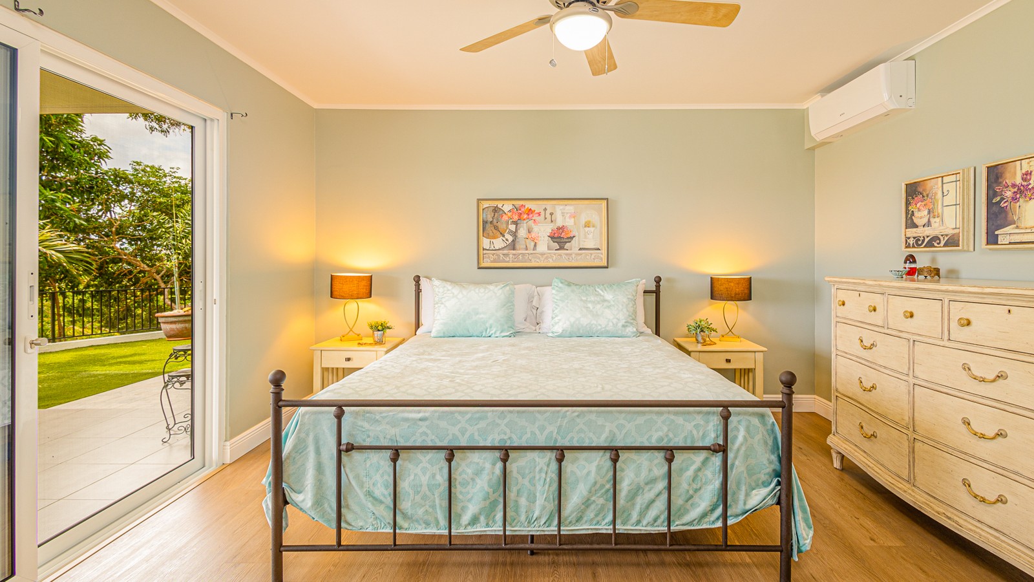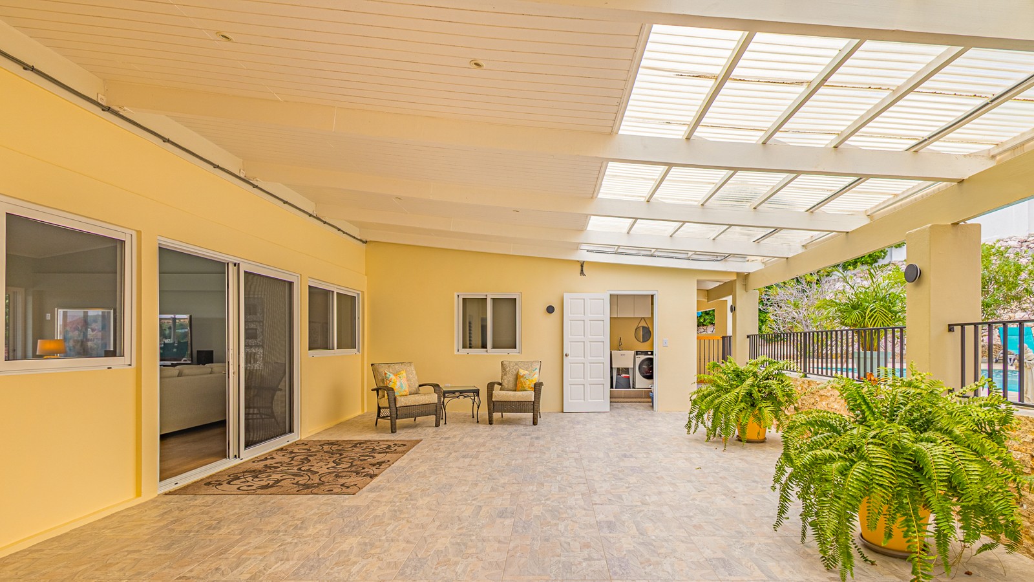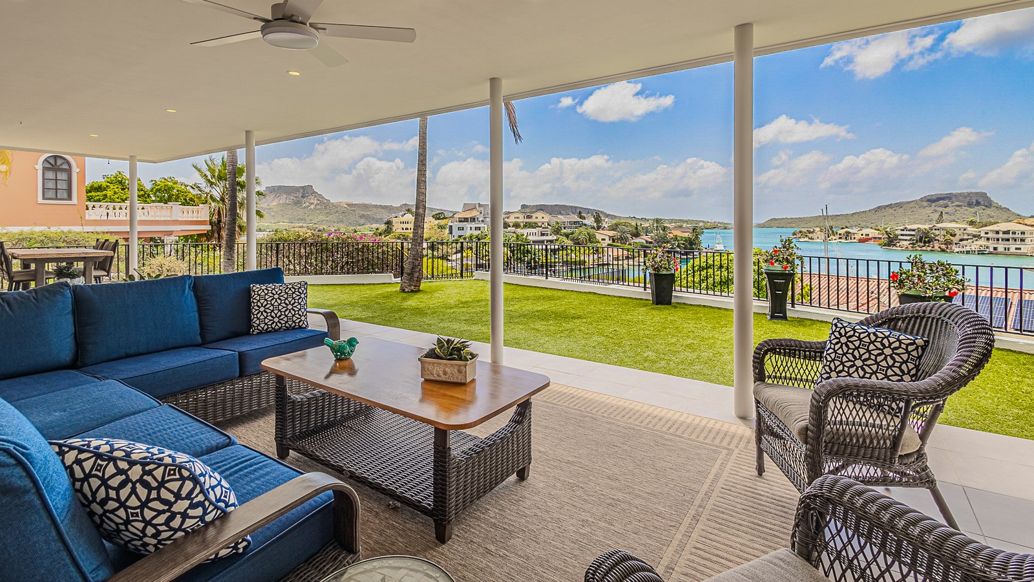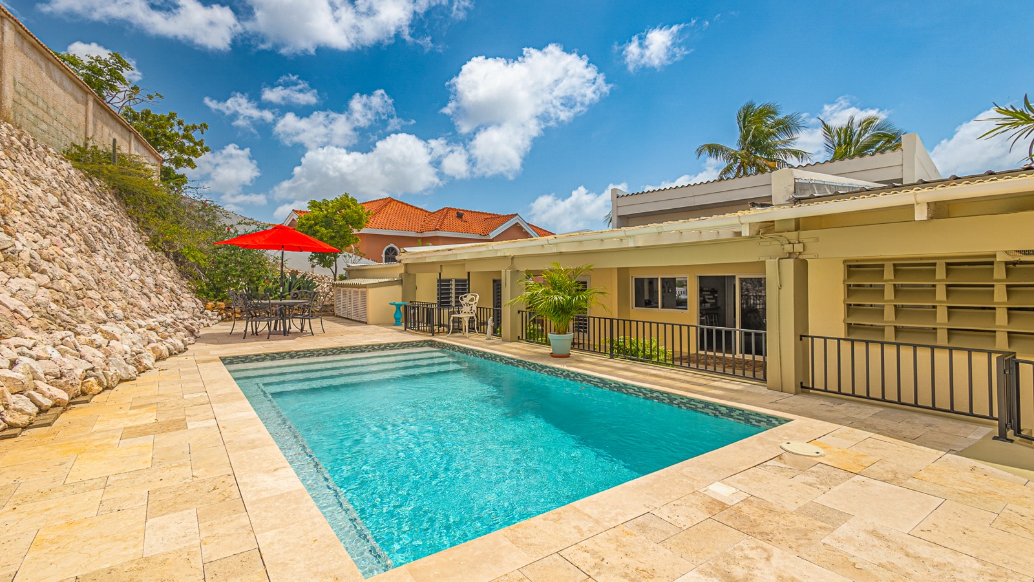Jan Sofat 107
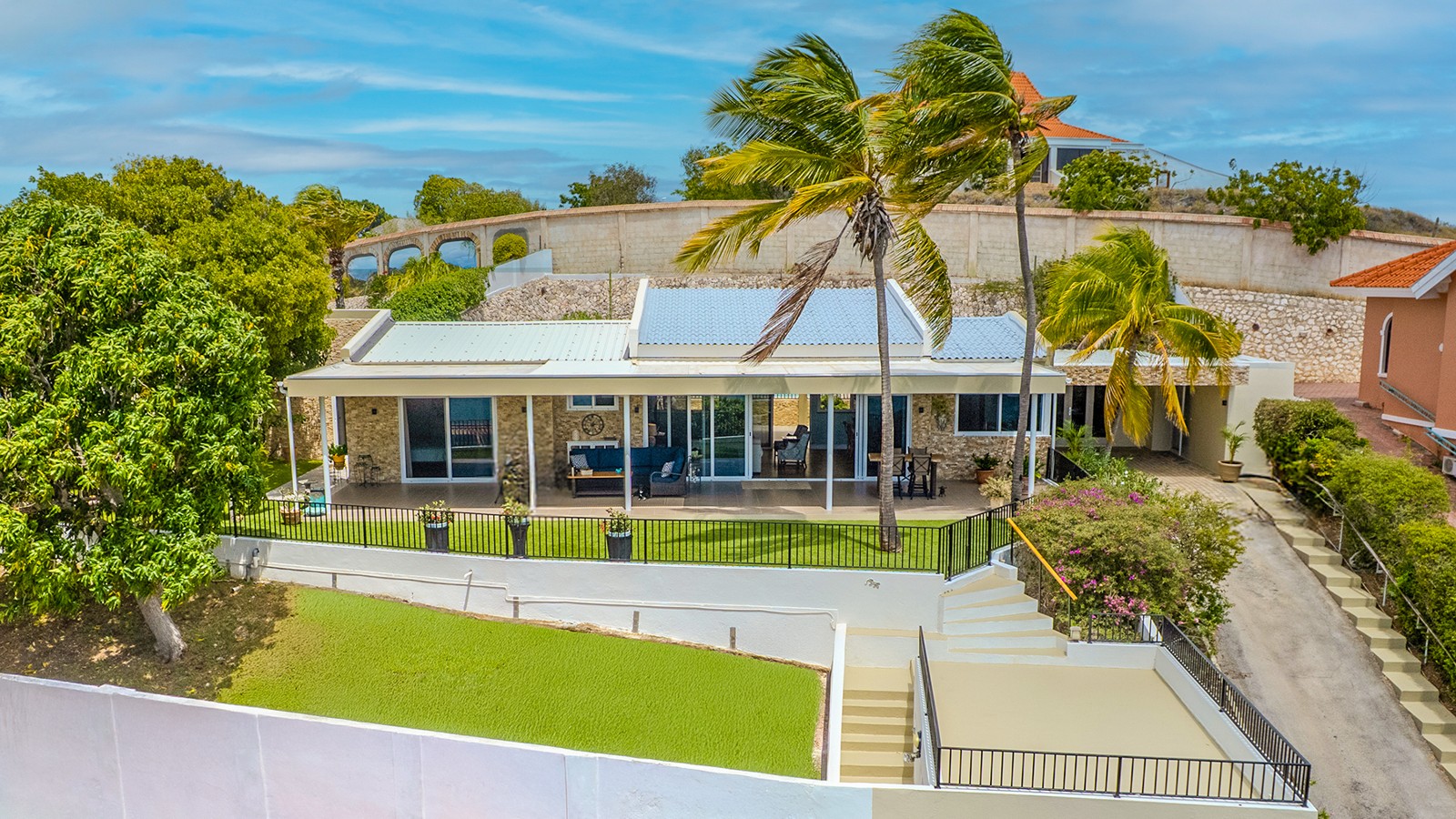
Perched on a hilltop in the gated Jan Sofat community, this recently renovated villa combines modern comfort with wide views over Spanish Water and the marina. The 380 m² interior opens to verandas on both sides: one stretches the full width of the home, while the other offers a shaded BBQ and lounge space beside the private pool. The layout emphasizes natural light, breezes, and seamless indoor-outdoor living.
Inside, a galley-style kitchen with breakfast bar flows into the main living area, where glass doors open to both verandas. The bedroom wing includes four bedrooms and three full bathrooms, with the primary suite and guest rooms opening directly to the garden and marina-facing patio. The property also includes a separate one-bedroom apartment, ideal for guests or extended family.
Details We Appreciate
• Built space of 380 m² (4,090 sq. ft.) on a 1,050 m² (11,302 sq. ft. / 0.26 acre) lot
• Four bedrooms and three bathrooms in the main villa, plus a separate one-bedroom, one-bath apartment
• Two verandas: one with marina views, one with a covered BBQ and lounge area
• Private in-ground pool measuring 7.5 × 3.5 m
• Renovated in 2023 with modern finishes and appliances
• Air conditioning in all bedrooms and ceiling fans throughout
• Gated driveway, covered carport, workshop, and storage spaces
• Monthly HOA fee of 300 ANG
Practical Info
• Price: $1,095,000 USD
• Interior Size: 380 m² (4,090 sq. ft.)
• Lot Size: 1,050 m² (11,302 sq. ft. / 0.26 acre)
• Bedrooms: 5 (including separate apartment)
• Bathrooms: 4 full
• Status: Available
Contact
Rudolf de Jong, Sotheby’s International Realty
M. +599 9 526 8549 | O. +599 9 737 0104
rudolf.dejong@sothebysrealty.com
Office: Caracasbaaiweg 149-F, Willemstad, Curaçao

